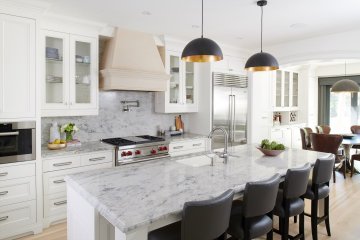Project Description
Perched atop the Donalda Golf Course is this transformed home. The old house was given a large addition while all existing finishing materials were stripped away. A small, traditional home morphed into a contemporary masterpiece.
Perched atop the Donalda Golf Course is this transformed home. The old house was given a large addition while all existing finishing materials were stripped away. A small, traditional home morphed into a contemporary masterpiece.
Perched atop the Donalda Golf Course is this transformed home. The old house was given a large addition while all existing finishing materials were stripped away. A small, traditional home morphed into a contemporary masterpiece.
Custom Home - Bayview/York Mills area. This home is in the St.Andrew-Windfields neighborhood in Toronto.
The custom stone blend created by the builder. We used a crushed limestone for the majority of the front elevation with stones from multiple quarries as accents. The interior of the home is warm and inviting. A two storey family room with rustic wood beams needs to be seen. The red dining room is a conversation piece. This home flows naturally out into the backyard that was designed with all family members in mind. The kids have a terrific sports court to keep them busy while an elegant pool and hot tub are just begging to be jumped into.
This Toronto home received a complete interior renovation and addition. The motivation for this work was the necessity to move in a handicapped parent. The architect and builder worked cooperatively in order to make sure that all physical needs were met.
Situated on one of the most desirable streets in Rosedale is this Heritage Home that received a large addition in the back of the house. The remainder of the home was gutted down to the studs. We worked diligently with Heritage Toronto in order to preserve the look and integrity of the existing home.
On the Eastern edge of Lawrence Park, you will find the classical façade of this home on Stratford Ave. Surrounded by mature trees, the tranquility of this neighbourhood makes it one of the most desirable in Toronto.
No expense was spared on this beautiful masterpiece in Lawrence Park. Designed and built with a focus on the needs of a retired couple. The landscaping is a master class in design by the late Egils Didrichsons.
A departure from the ordinary. The exterior of the home is quite traditional. Once you walk through the front door, you are greeted by an abundance of natural light. This showcases the highest level of contemporary finishes.
A traditional home with another custom stone blend on the front elevation. Interior features rich finishes including fantastic ceiling details and a staircase that Scarlett O’Hara would be quite comfortable descending. The kitchen and family room are at the back of the house with panoramic views of a resort like backyard.
This home was our first venture in Lawrence Park. The exterior façade is a warm combination of natural stone and Belden Brick. The rear elevation features tall soldier courses of brick above each window for a unique and different look. The interior is done with traditional finishes. The hardwood floors were brought in from Brazil. A stone carver was commissioned to create a unique mantel for the living room fireplace.
Tucked away in Hogg’s Hollow is this world class home that Tom Cruise and Katy Holmes called home while she filmed The Kennedy’s. As spectacular as the home is, the backyard landscaping is a complete show stopper!
In ground pool boasts features fire and water. A large fire pit and seating area are cut into the hill of the ravine. The perfect place for a summer party! Adjacent to the house, is a complete outdoor kitchen. It features automatic retracting bug screens, a television set and all the necessary appliances to keep the party going!
Hiding in plain sight is this classic red brick and limestone masterpiece. It sits above the Rosedale Golf Course in all its splendour. Riverview is one of the most prestigious streets in the City that very few people know about. No expense was spared building this home. It has every conceivable feature and extra built right in. the wine cellar is something that needs to be seen….


Tel: 416.441.2212
Fax: 416.441.2322